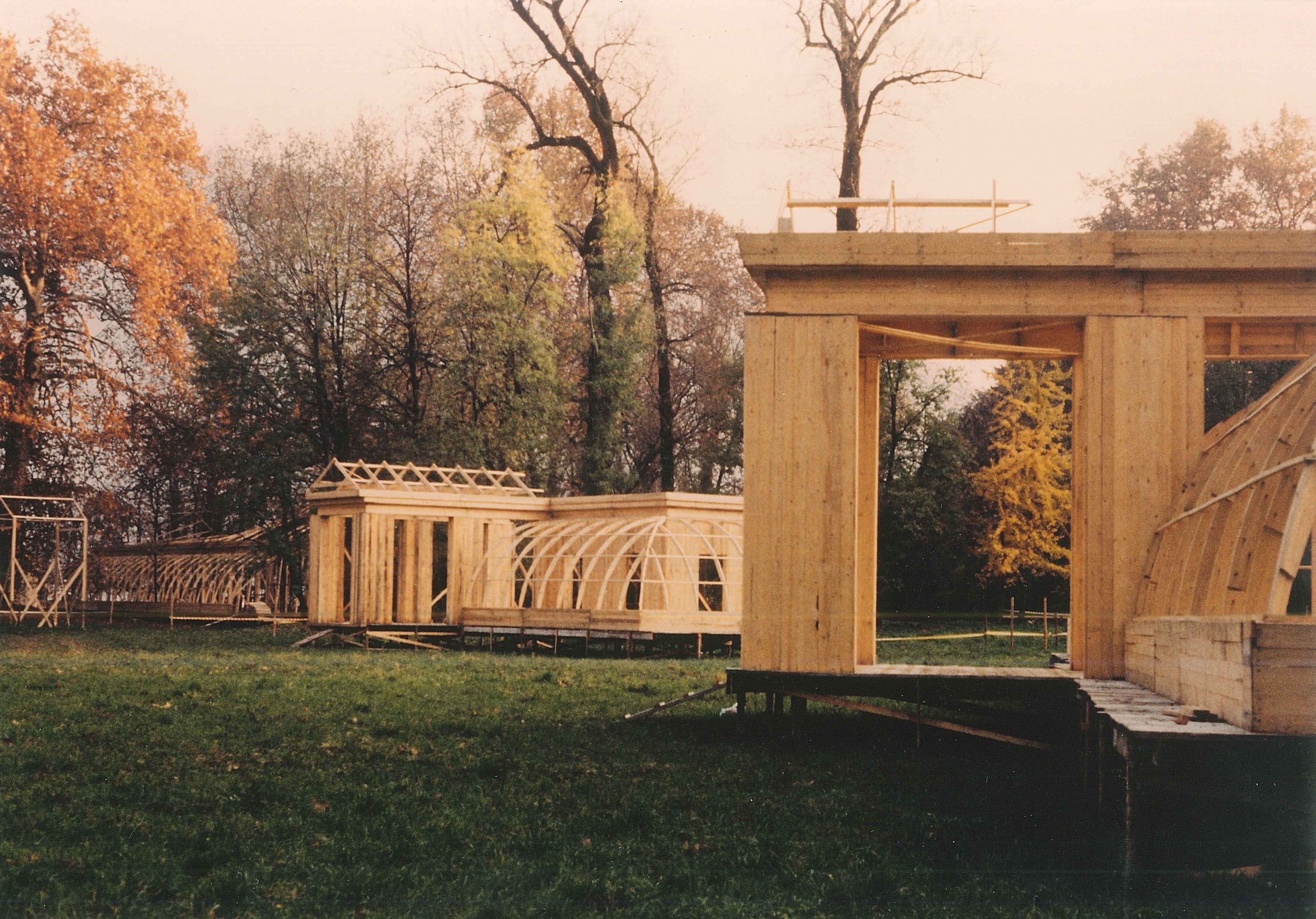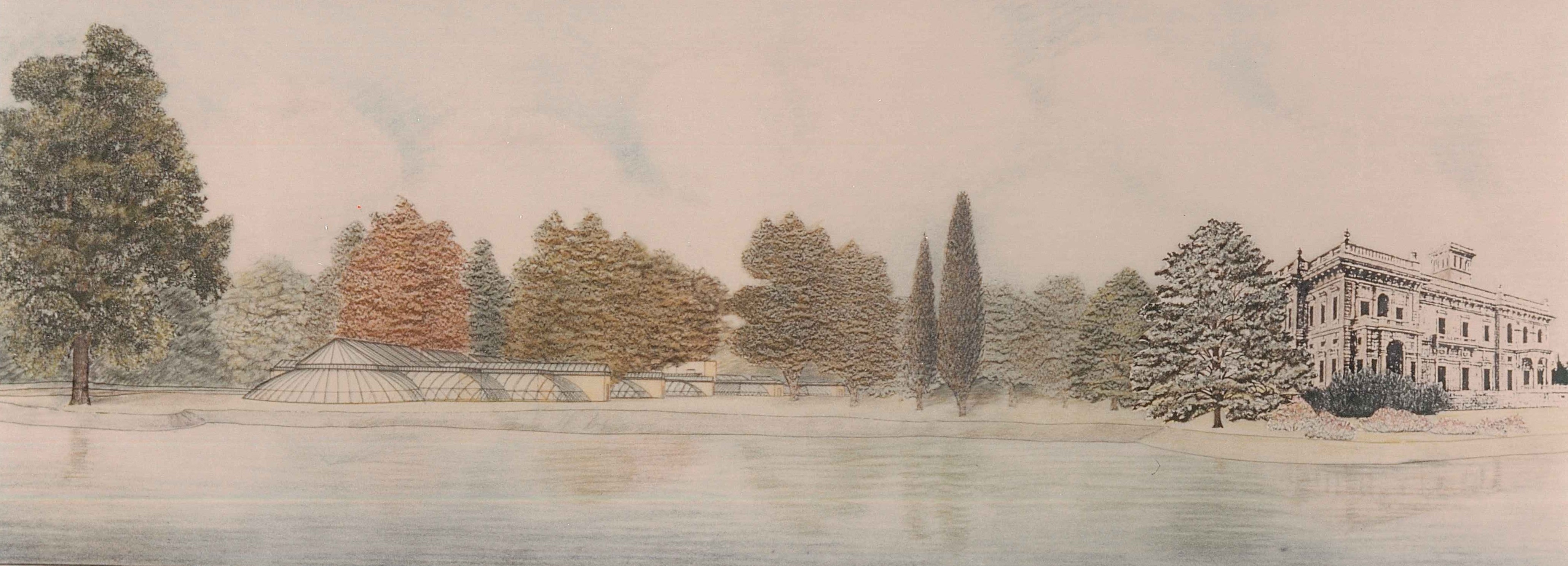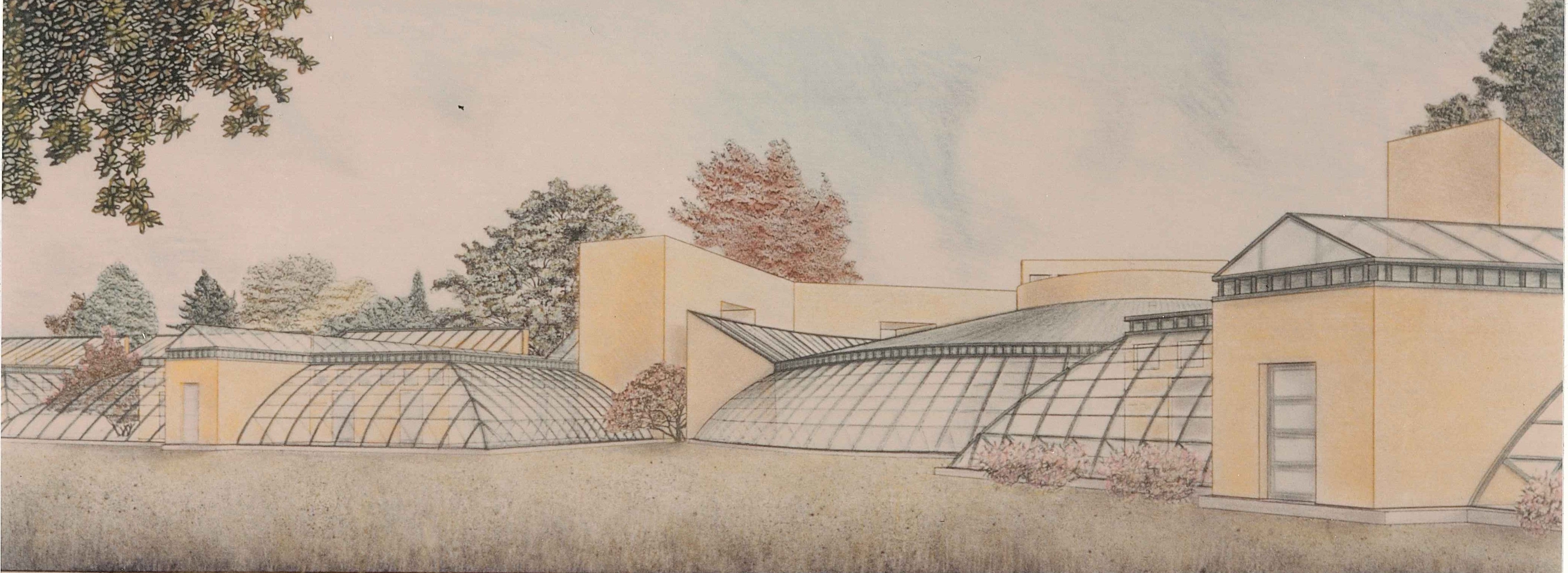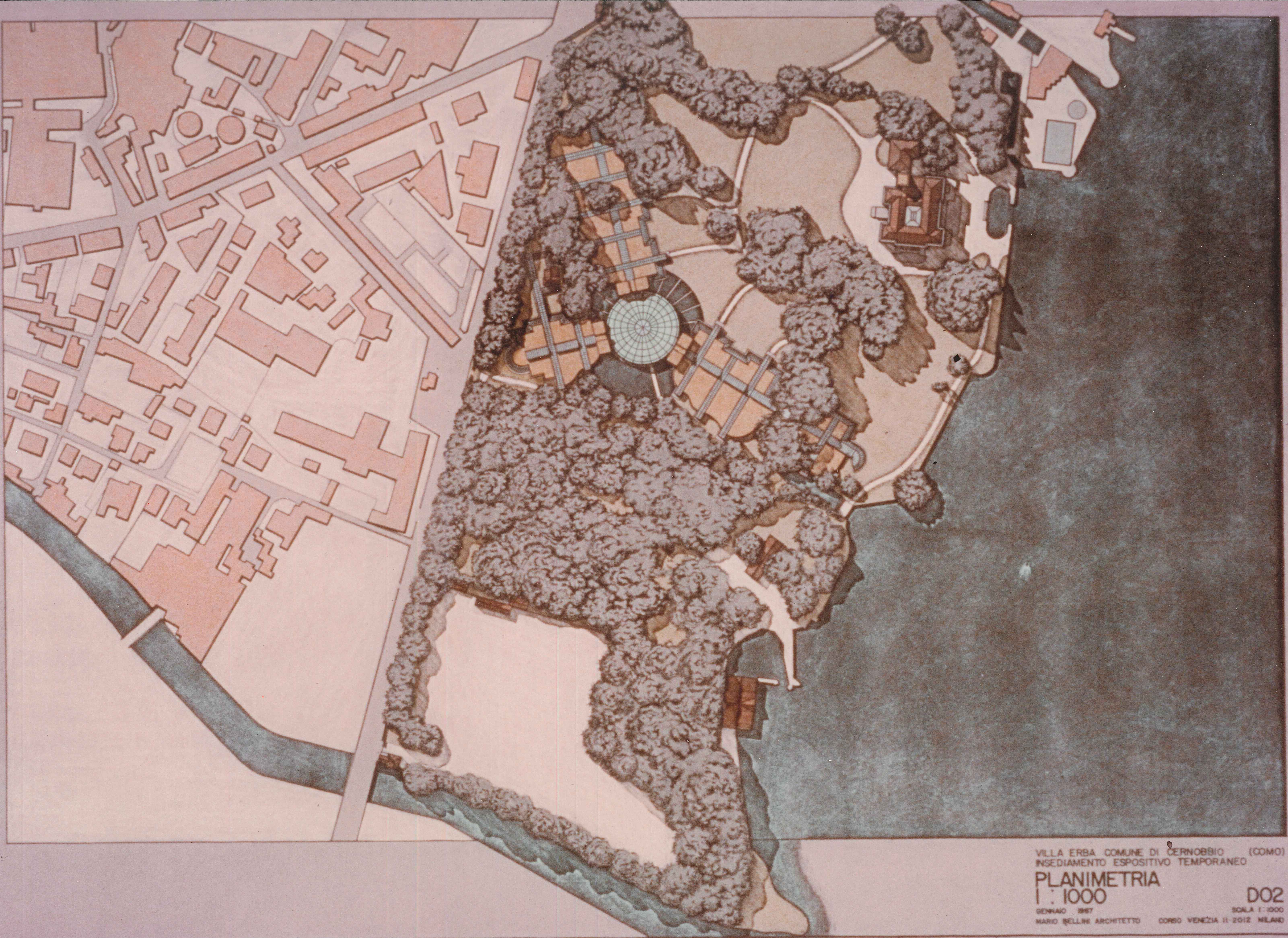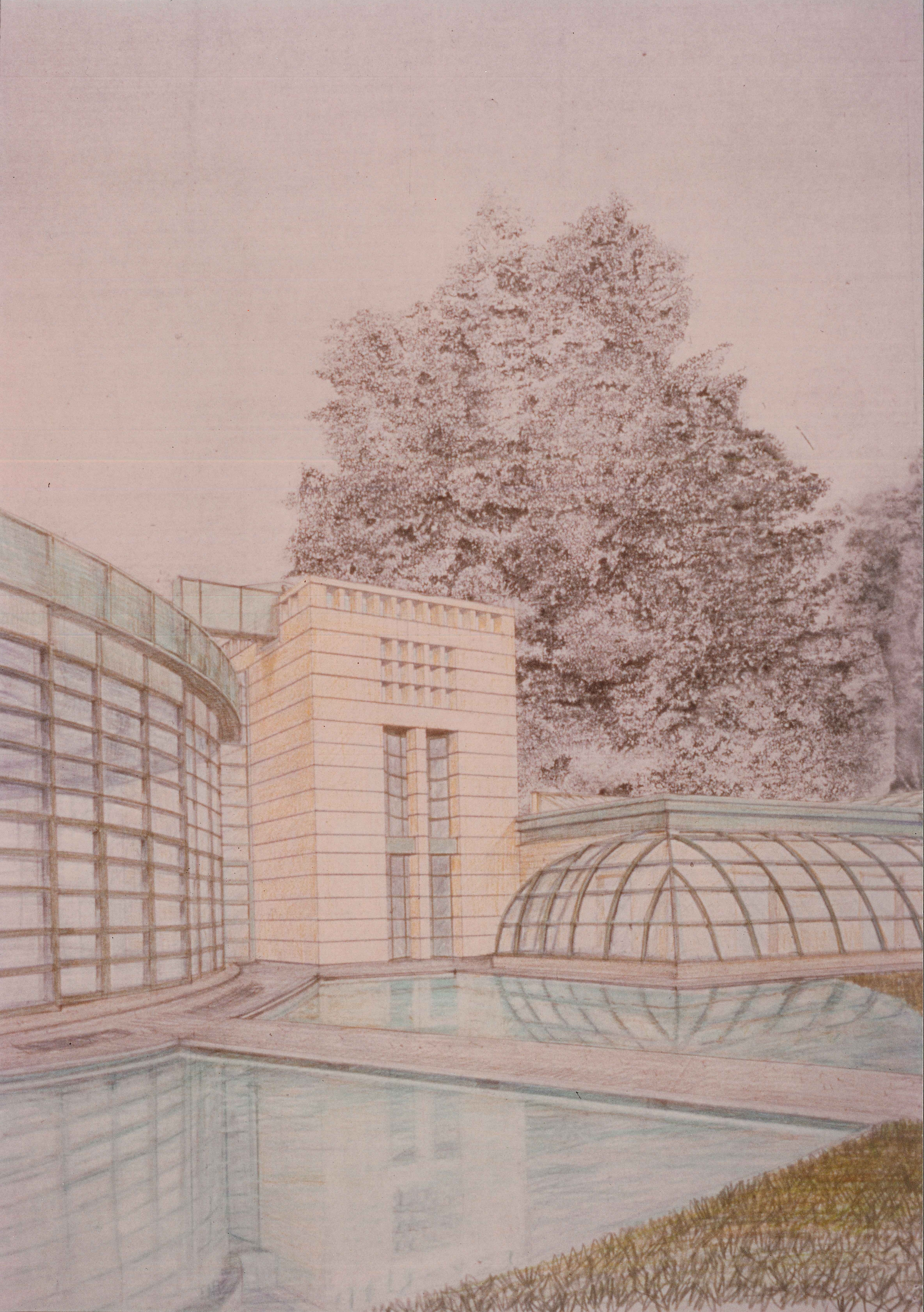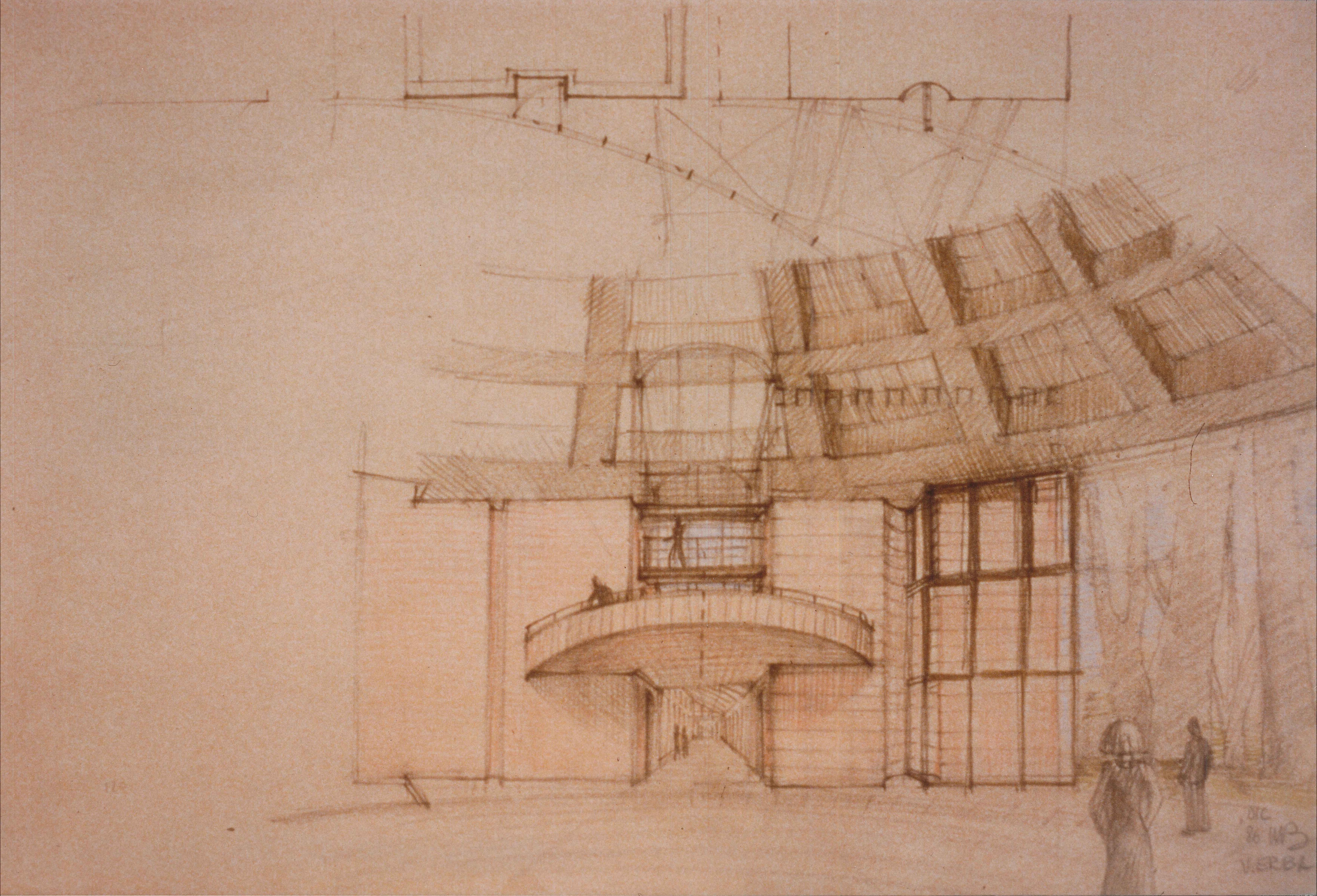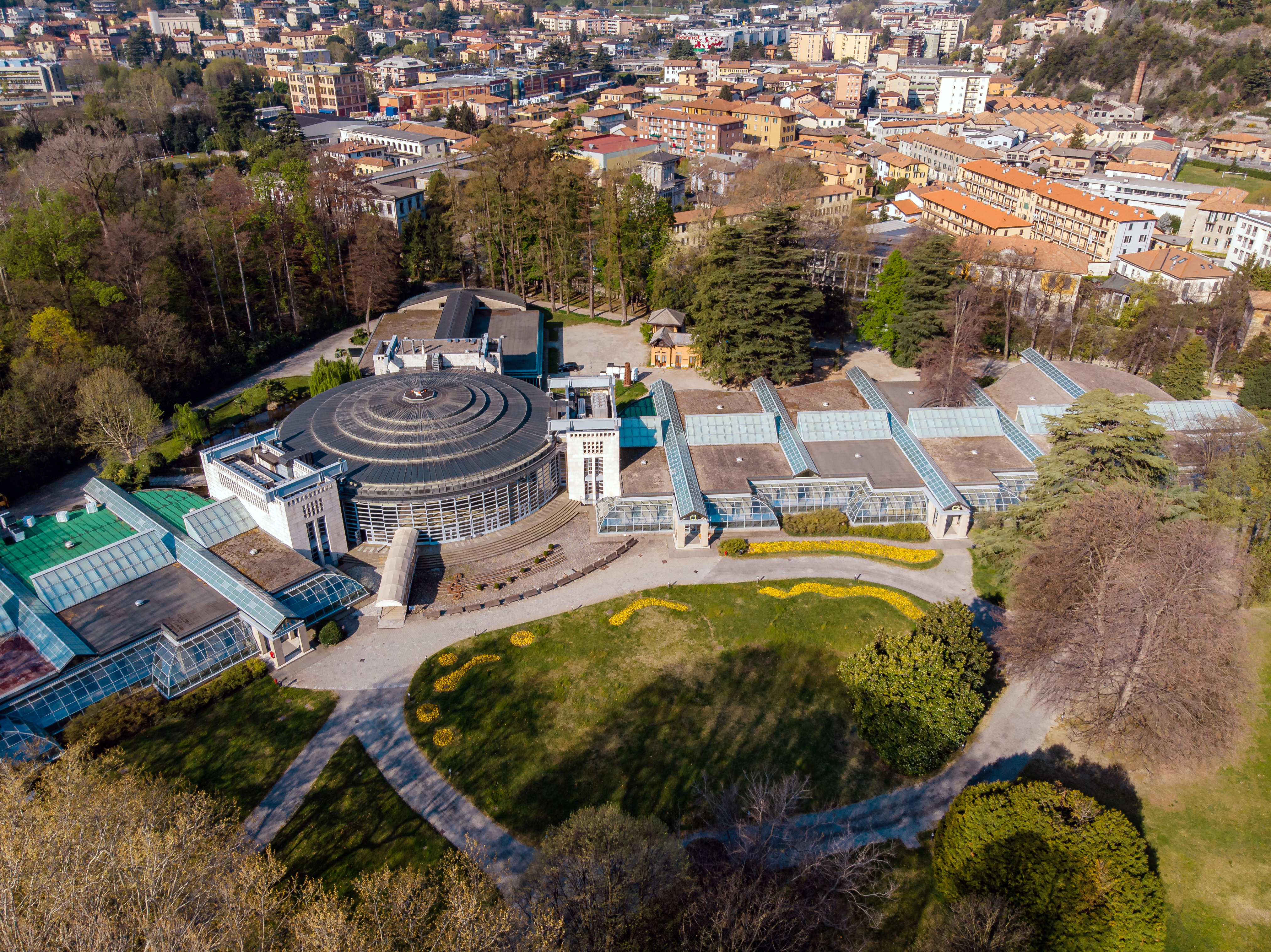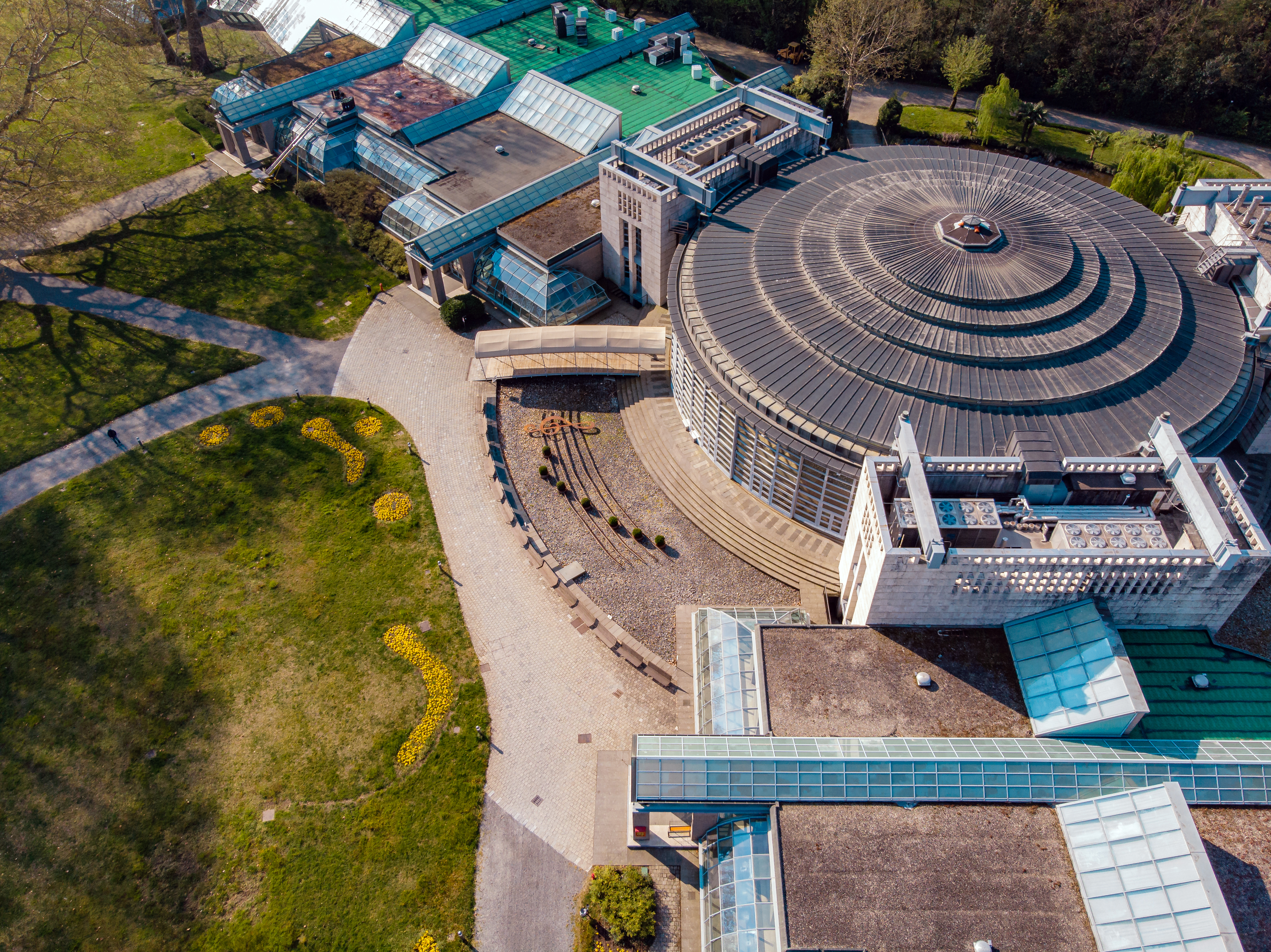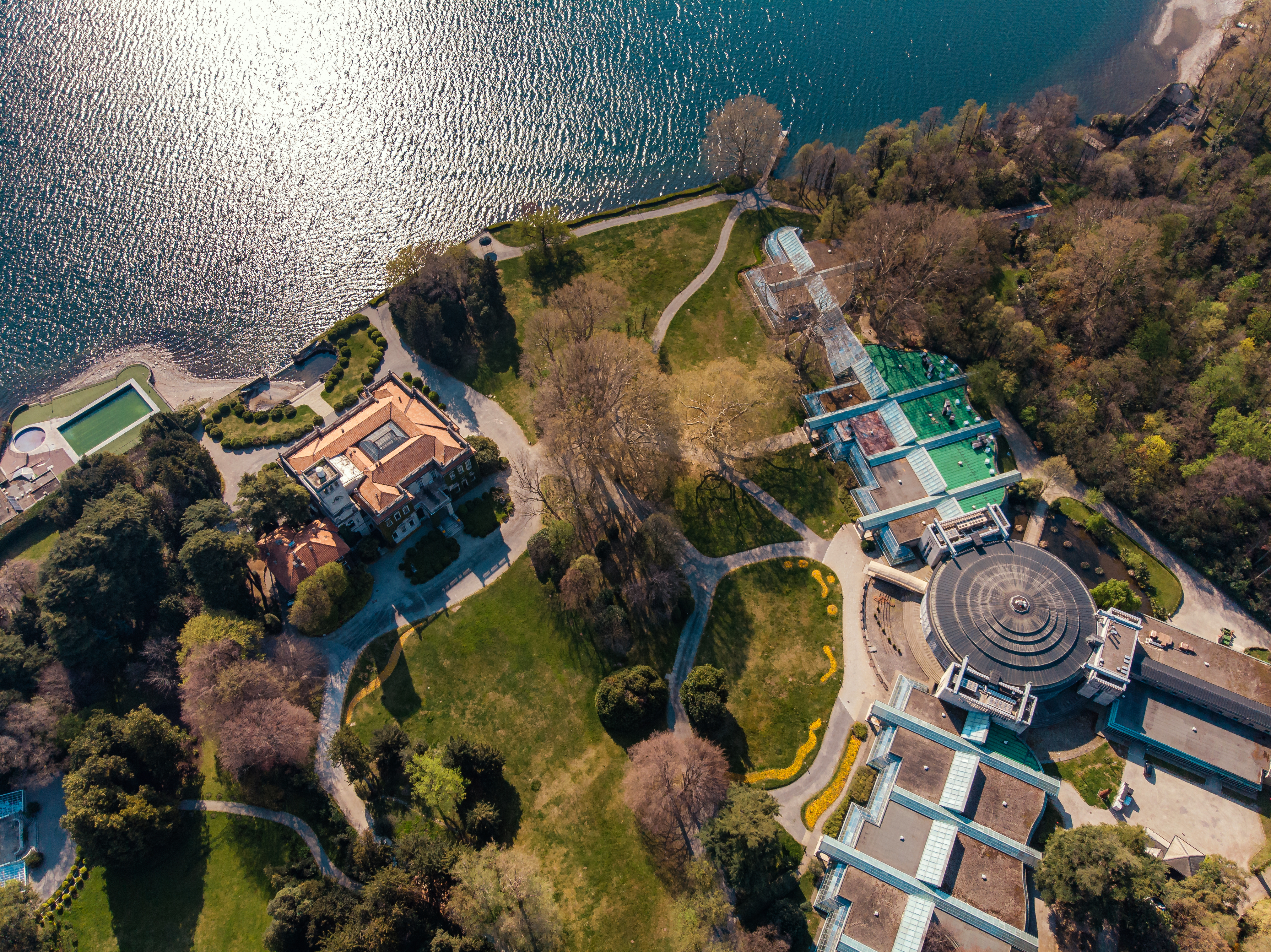ARCHITECT MARIO BELLINI'S CONTEMPORARY GREENHOUSE, 1990.
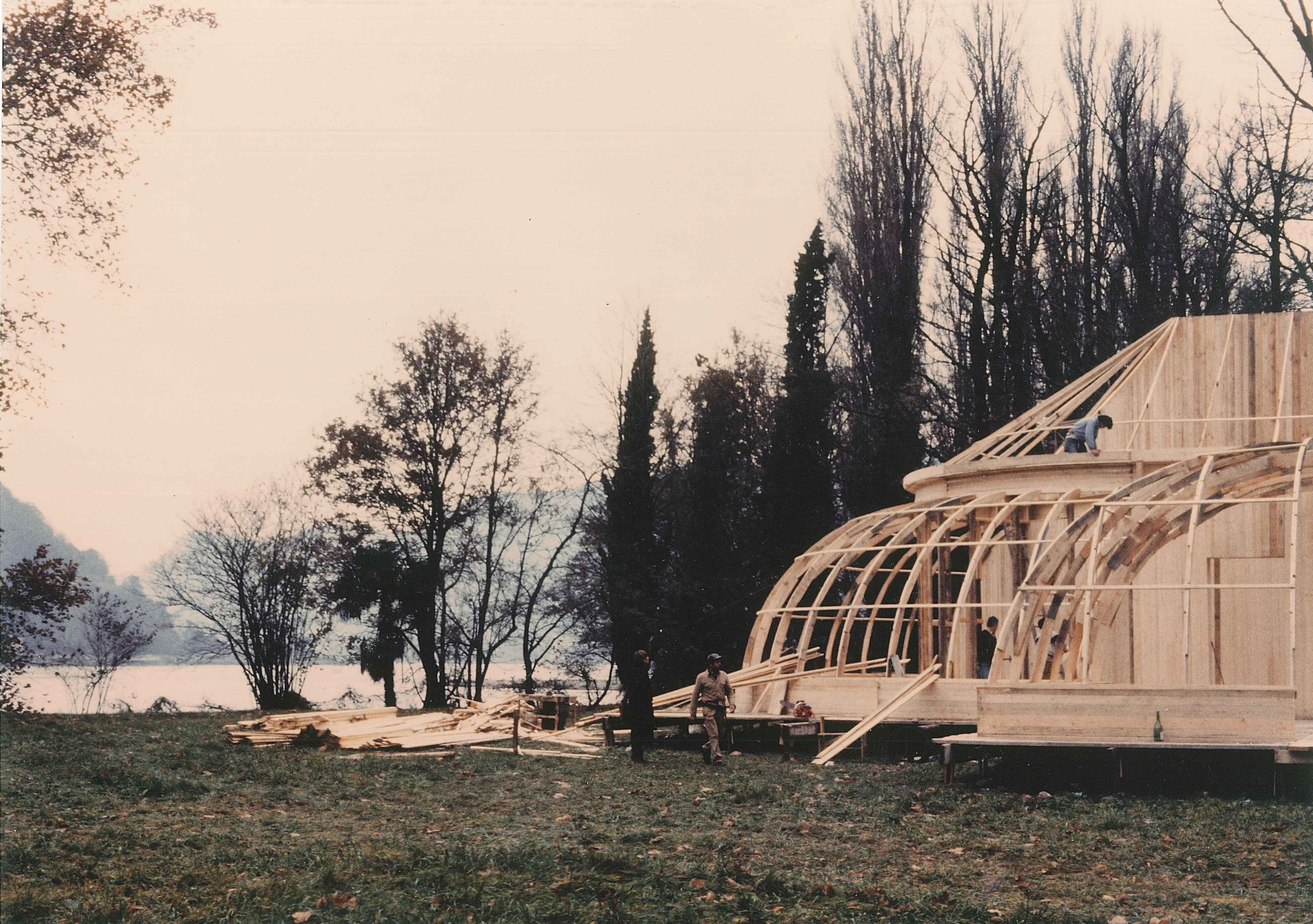
The origins of a highly sensitive project for the Villa Erba Exhibition Centre.
"I do not follow avant-garde fashions, nor am I fond of technological exhibitionism. However, I am convinced that a cultivated knowledge of technology and a passionate respect for history are necessary to correctly interpret our own time". These were the words that Mario Bellini spoke about Villa Erba when the construction of the Exhibition Centre in Cernobbio, which he had studied and planned in depth, was completed in 1990.
When Bellini was entrusted with this project, the architect, who later won several awards, had just had twenty years of professional experience and work in the most flourishing industrial design companies, including Olivetti, B&B Italia, Cassina, Flou, Heller, Kartell, Renault, Yamaha and many others. This return to the world of architecture in a context as prestigious as it is fascinating, marked his work forever and from then on projected him among the protagonists of architecture in Europe, Japan, the United States, Australia and as far as the United Arab Emirates.
The challenge regarding the Exhibition Centre at Villa Erba was anything but simple for Bellini. On the one hand, Lake Como with its luxurious villas had been an iconic tourist destination - for at least three centuries - characterised by grace, refinement, luxury and illuminated by a golden, transparent light that had always increased its appeal.
On the other hand, Cernobbio, a strategic location a few kilometres north of Como, saw a dense and productive industrial fabric flourish in those years, attracting trade and business from France, Switzerland, Germany and, in any case, from the whole of a new Europe now without frontiers.
The encounter between these two worlds, very different from each other but now inextricably linked, will find its highest expression precisely in the Bellini project of the Exhibition Centre in the park of Villa Erba.
One of the most splendid old villas, for years the home of the Visconti family and of the famous film director, was to become the setting for a new exhibition and congress centre that would respond to a very precise business plan. It was essential to give the place a special character that would attract the most demanding exhibitors and visitors: the international fashion elite would gather, year after year, in what was to become the centre of excellence for elegant trade fairs, centred on the textile industry and a showcase for the Como silk tradition around the world.
Bellini was faced with one of the most difficult tasks: to insert a substantial and important development from a material point of view, in the most sensitive and delicate of contexts. The building should never have compromised the grace and elegance of either the landscape or the original villa, not only when viewed from the lake, but also from within the garden.
The one completed in 1990 was a 14,000 square metre complex, including a conference hall capable of hosting gigs and other events, with a capacity of up to 1,000 people.
The conceptual pivot of the building is now, as then, the multi-purpose circular space that is also the main entrance. It houses electrically operated structures to erect a different configuration of stage and seating and is embellished by a copper roof flanked by three stone towers. The glass walls can be fully opened to bring the views and scents of the garden inside. From here, three main paths radiate out to three wings housing the exhibition space. The structure is permeated with light thanks to the high glass roof in the two main wings, a pavilion skylight and a regular series of windows in the shorter wing.
Bellini adopted a set of guiding principles for its design that shaped the architecture, the layout and the response of the building to its landscape context.
Firstly, the new buildings refer back to the original villa rather than attempting to compete with it. They are positioned at a certain distance, allowing the villa to maintain its relationship with the landscape, and adopt a low, sober profile. The villa is located in the corner closest to the lake and the new complex moves away from it in the opposite corner, close to the road. The two wings closest to the villa tactfully avoid aligning with its facades. Great care was taken from the outset in positioning the layout of the structure in order to preserve the centuries-old trees in the large garden, showing great respect for the environment also in the choice of materials and finishes.
Secondly, the complex retains something of the character of nineteenth-century greenhouses in its form, hybridised by the design of ordered, sober and essential, yet subtle classicism. The most prestigious villas on Lake Como in fact enjoy great renown thanks to the care and spread of their luxuriant botanical gardens and greenhouses. Many of the area's most historic residences have beautiful greenhouses in which the rarest plant species or those less suited to the seasonal variability of the Lake Como climate are still preserved. Even from an architectural point of view, the greenhouses of the villas on the lake are an immediately recognisable model.
It is therefore difficult to conclude this analysis by placing the Villa Erba Conference Centre within a specific architectural trend; instead, it is more correct and respectful to stop and perceive the exceptional capacity for maximum reconciliation of one space with another, of interior and exterior, of light and shade, and how magical and evocative the best architectural art can be.
